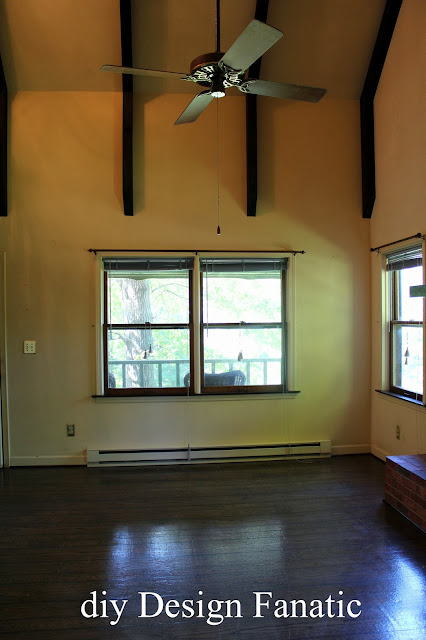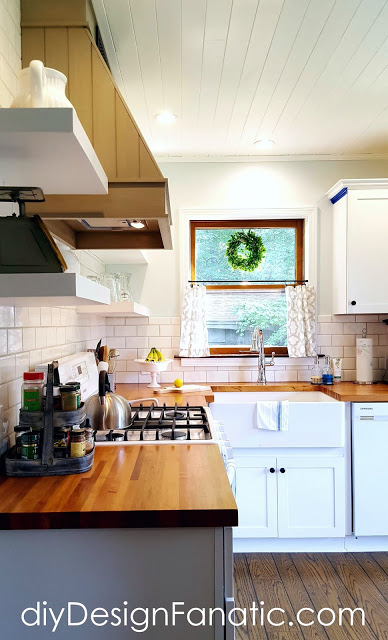Thanks for all the kind and encouraging comments yesterday and thanks for coming back today to see the before cottage house tour.
We are pretty excited about starting a new project a whole houseful of projects.
Mr. Design Fanatic and I have spent the last few days discussing how we can update the house.
We looked for many months in 3 different areas to find a quaint little mountain home.
We could have found a bigger and nicer place had it not been for our requirement to have the house sit on at least 2 acres. (ours is on over 3 and surrounded by 20 acre plots or more)
The realtor we worked with was outstanding and I can't recommend him enough. If you are ever in the need for a realtor in the Boone/Blowing Rock, NC area, please call Benjamin Ray. He knows the his market, has lots of resources and answers emails and phone calls quickly. He is by far the best realtor we have ever dealt with.
We didn't go to the closing in person and instead handled everything by fax and wire; a first for me.
On the day we closed, Benjamin texted this to me:
"Congrats on your closing today!! Let the blogging begin..."
(Hee hee, he read my blog)
Well, you've waited long enough..
I hope you have a cup of coffee or tea so you can stay awhile.
I have to warn you the interior needs a lot of work.
I'm not kidding.
Here we go:
You enter the cottage from a large covered porch.
Once inside, you enter through a large laundry room.
View looking back... the entry door is just out of view to the left. That little closet is one of the first things that will be taken out. The washer/dryer and sink will be moved down and enclosed in a closet.
It's always nice to have a window in the laundry room. (this is looking back toward the entry door, out of view to the right)
This is what you see upon stepping inside a few feet. We want to take down the wall to the right of the washer/dryer and the wall with the door and make this more of a formal (country) entry. We're thinking high wainscot for the walls to give it some interest.
The next room you encounter is the only bathroom. Yup. Just one. At least for now. More on adding another bath later.
Strange to have a shower with a window right next to it. Would love to reverse this bathroom, but not sure it will be a bathroom in the future, so this has to be a cheap reno.
Brace yourself...
This is the view of the living room coming in from the hall from the laundry room. Mr. Fanatic took down some ruffly curtains which were on all the larger windows in the house. I believe those beams are coming down, as well. Several of them are cracked and one is coming off the ceiling.
Here's the view looking down onto the living room from the stairs. We are going to take out the old gas insert and turn it back into a wood burning fireplace. I am hoping the tall hearth was an add on and the firebox is lower to the floor.
Crossing my fingers.
There will be a new mantel and fireplace surround.
In this photo you are coming into the living room from the laundry room hall.
Oh, did you notice the floors? They are vinyl. (at least they are easy to clean) We will eventually replace all the floors except the bathrooms with Heart (of) Pine in a natural finish.
The door on the right leads to another covered porch with a wonderful view. We spent a lot of time out there in between figuring out where we are going to start. The kitchen is beyond the door... I'm saving that room for the very end.
I 'm thinking we need to build in the little area beyond the top of the stairs because we are going to need all the storage we can squeeze in upstairs.
Up the stairs to the left is a large attic bedroom.
With lots of wallpaper.
And more vinyl flooring.
We're thinking of building in some shelves or cabinets into the low knee wall on the far side. They will be inset into the attic space and won't take up any floor space.
There is a sizable closet, which we are hoping to make into a small bathroom. The bathroom will be deeper than the closet and take up more floor space, but there will still be enough room for a queen size bed. We're hoping to get a shower, pedestal sink and small toilet in there. We think there is just enough room for a pocket door. (we love pocket doors)
Wish us luck
We'll have to build in a low closet for hanging close to the door, which will create a small hallway entrance to the bedroom.
There is another bedroom downstairs just off the kitchen. Here are the ruffly beige curtains that were on nearly every window. Notice more wallpaper.
Anyone want to come help us remove it all?
And finally...
the kitchen.
.........................................................................................
I can't believe I took pictures of every room in the house last weekend, but the kitchen, so I'm using the realtors photo. If this room doesn't send you shrieking, I don't know what will. Needless to say this room will be gutted. The cabinets are not salvageable...the 4 right drawer fronts are all different sizes and there are two different countertops on the far wall.
I designed a great little kitchen the day after we made our offer.
I will finally get a white painted kitchen after all. Think little white wrap around banquette in the corner by the window with a rectangular table and little french cross backed chairs. Refrigerator and a 15" wide tall pantry on the far right wall. Range to the left with two white bracketed shelves on either side instead of wall cabinets.
.........................................................................................
ready?
So, what do you think?
Would this little house have scared you off?
Any suggestions?
Would love to hear what your reactions to the interior photos are. Don't worry, you won't hurt my feelings.
Pam
I won't leave you hanging, you can see all the Before & After posts HERE
























Wow Pam, loving the kitchen, lol! Honestly, that is typical mountain decor, and there are a lot of showers with windows around here too. Seriously, though, what a fabulous place!! People will sacrifice house and decor to have land and views, but I'm sure you two will make it fabulous inside. How exciting:-)
ReplyDeletePam this is so cute! I know you will work your magic and make it your own soon! I love it!
ReplyDeleteWow! I do know what you'll be going through. Many years ago we renovated a similarly "ruffled" house. Similarly ruffled and similarly strange inside - although, like yours, almost perfect outside and in wonderful grounds. It will take a while - especially for young, working folks, but you will be soooo pleased when it all comes together (after all the initial taking apart.) And our best thing, all these years and two houses later, is the satisfaction we still have when we look at all the before and after photos and think of all the work we did. Think of all the work you'll do - it will be worth it! Look ahead to looking back on it all - and start patting yourselves on the back now.
ReplyDeleteWarm regards - Laura Lee
Well you've got your hands full to say the least! But the uglier the "befores" the more satisfying the "afters", right?!
ReplyDeleteI like it! I see so much potential here. I gotta tell you the kitchen is my favorite! LOL. It seems to have been locked in a space capsule. I like your plans for the kitchen and everything else. The wallpaper will be daunting.
ReplyDeleteI'm still jealous! It is going to be amazing. Those floors do not look like vinyl.
ReplyDeleteYou guys are so talented and can do just about any diy project, so I am sure this will be a total doll house when you are through with it. Can't wait to see it all come together. Hugs, Marty
ReplyDeletePam, nothing is outright damaged. To me all that wallpaper is the worst thing to deal with. I detest removing wallpaper. Hopefully it will come off easily. I have seen and have a worse kitchen in our old house. xo, olive
ReplyDeleteI had to giggle when I saw that kitchen photo! It's not that bad !!! I know you guys are going to transform this house into something amazing! I've looked at a lot of realtor photos on line (for my dream mountain/lake house) and I can't say this is too bad. It wouldn't have scared me away at all!! It's got a ton of potential!
ReplyDeleteAll the curtains have me cracking up & the kitchen, well, it's intereting. I cannot wait to see all the changes you're going to make. No doubt it will be fabulous!
ReplyDeleteI am so excited to watch this unfold! My husband and I are sitting on pins and needles right now as we too are in the process of buying a cabin/house that needs some serious reno.
ReplyDeleteI can't wait to dig in!
Pam, this isn't that bad! We are about to tackle my childhood home, a 50's rancher, back in Louisiana. It is stuck in time, as well. I can't wait to get my hands on it and work some magic. We have two bathrooms of wallpaper to attack and some cosmetic updates. Then, hopefully, our girls can move in next semester!
ReplyDeleteIt is just a matter of seeing the Cow thru the mud....in other words having a vision of what it can be. Good Luck and I look forward to following your progress. simplebutfabulous.blogspot.com
ReplyDeleteHow exciting and fun it is to find a place like this and work on transforming it together, as a couple. You're right about the kitchen. However, looking at what you're capable of, and seeing the plans you have, it's going to be great. Your cottage has a lot going for it. Congratulations.
ReplyDelete