*this post contains affiliate links...
I'm happy to report that our downstairs bathroom project is now underway after more than a year of planning.
Since it would entail building in the porch which would take Mr. DIY months to do on weekends and one or two weeks of vacation time, we decided to hire the first part of the project out to a contractor.
It's taken awhile to find a good contractor and then get on his schedule, so I had plenty of time to plan, plan, and plan some more. Here's the floorplan of our mountain cottage as it was before we started.
Our goal was to have a large bathroom accessible from both the bedroom and the foyer. Since the porch was above/inside the foundation and under the roof, it could easily be built in.
The bathroom project basically involves the whole front of the house.
Steps:
1. Install a new front door (new porch will come later)
2. Hire contractor to build bathroom exterior
3. Paint the front exterior
4. Rework the wall between bedroom/bath, install pocket door
5. Finish bathroom interior(plumbing, electrical, sheetrock, fixtures)
6. Remove walls, build new entry closet
7. Move laundry room to former bathroom- install cabinets
Looks like we're going to be at this awhile.
Here's how the front of the house looked before:

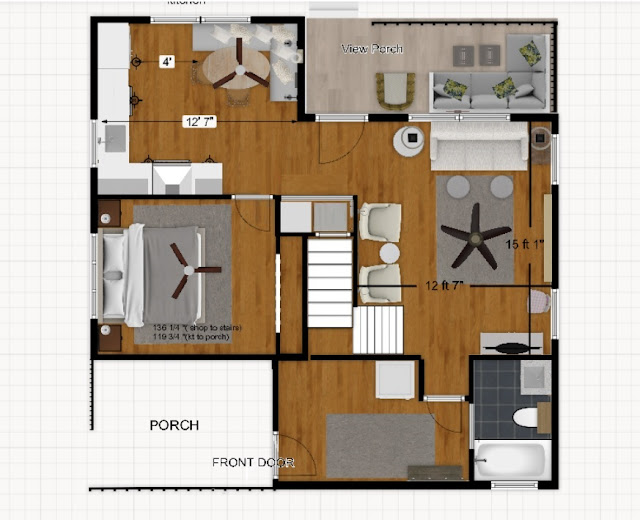
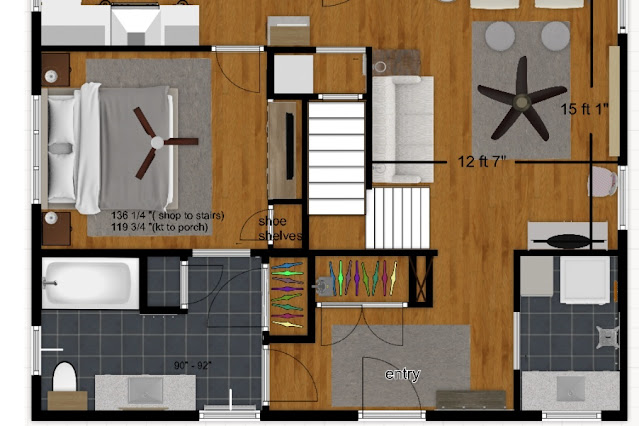

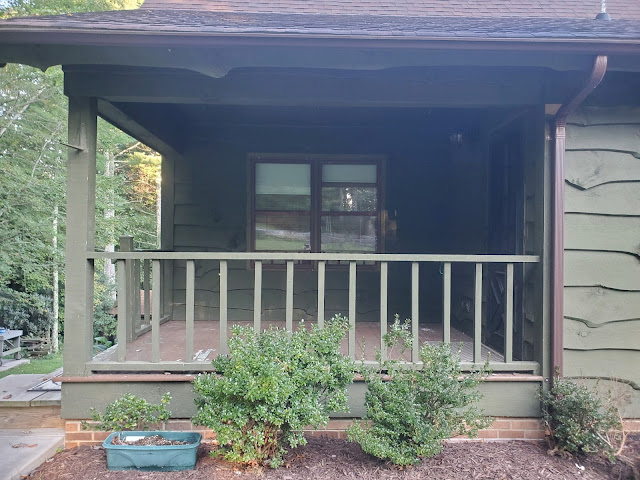
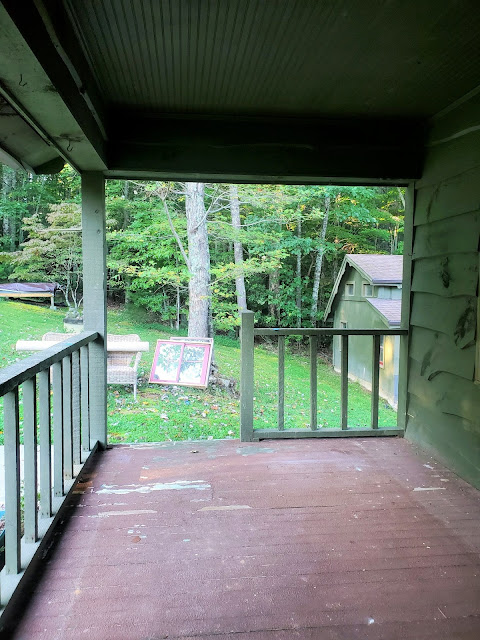
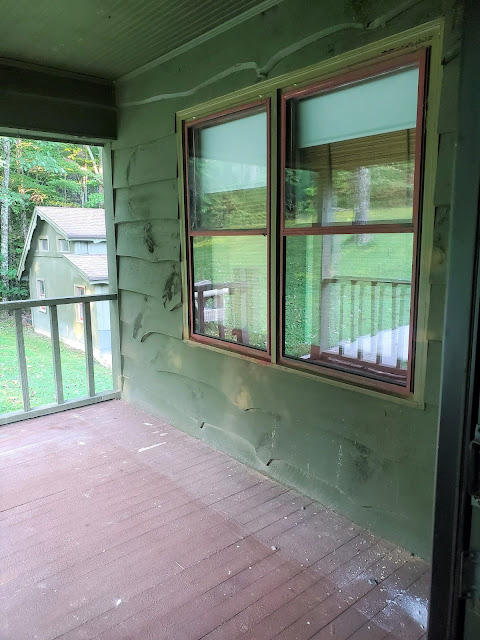

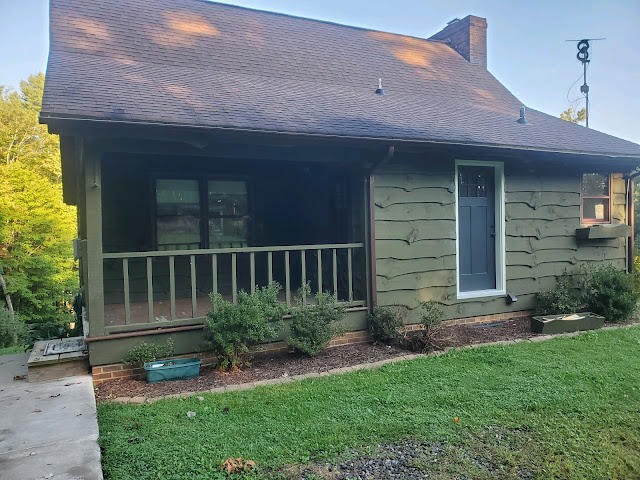
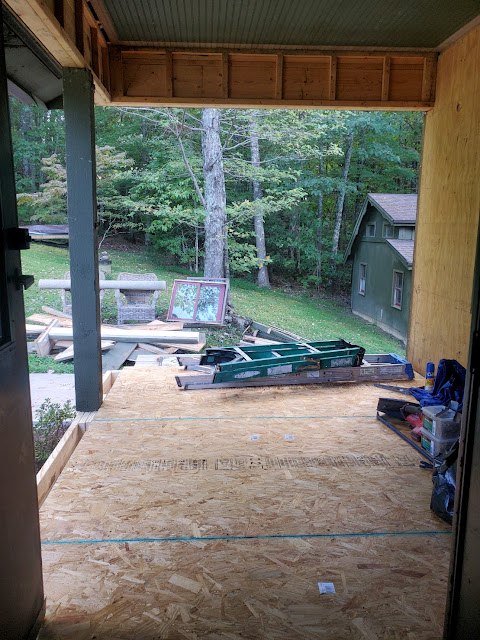

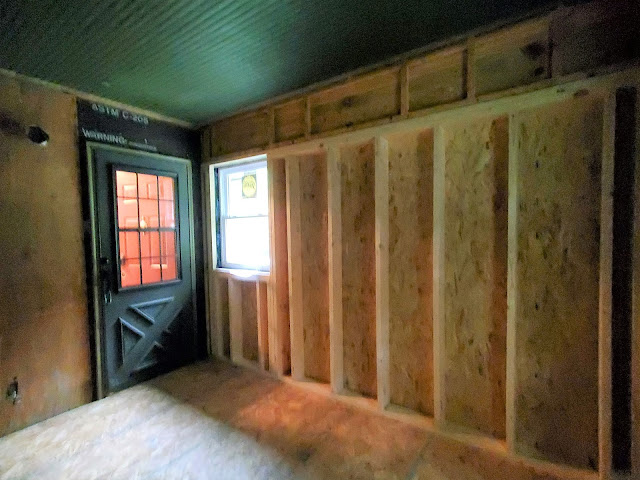

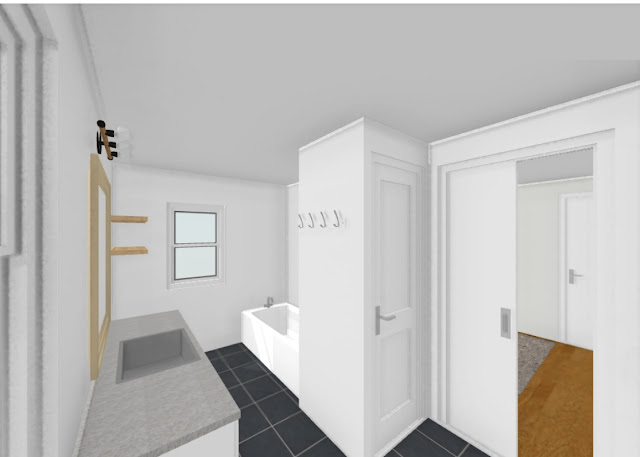
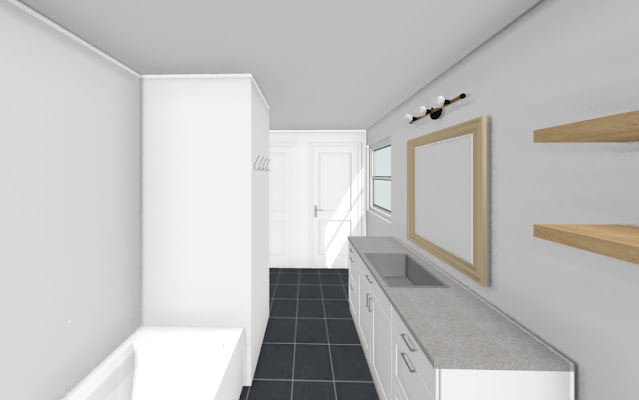
No comments:
Post a Comment
Leave a comment and let me know you stopped by! If you are not on blogger, leave me your email or some other way of getting in touch with you in the comment. That way I can reply to your question or comment.