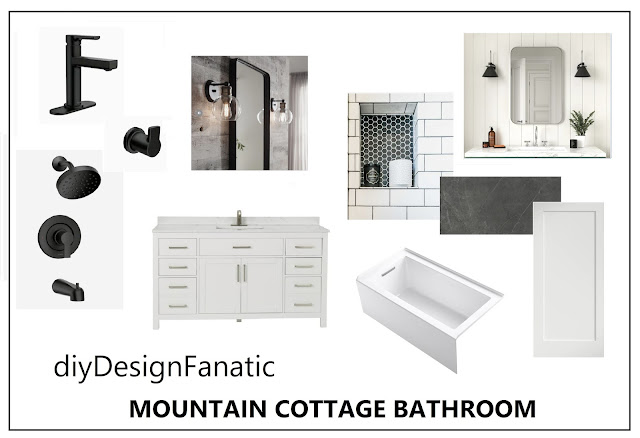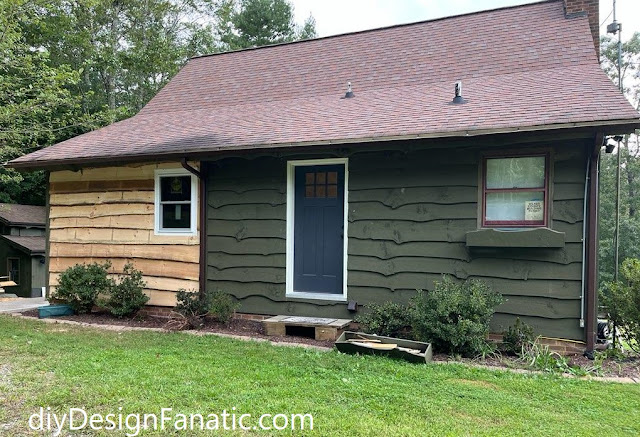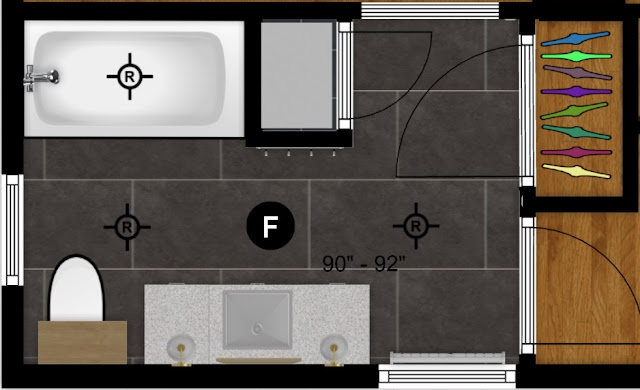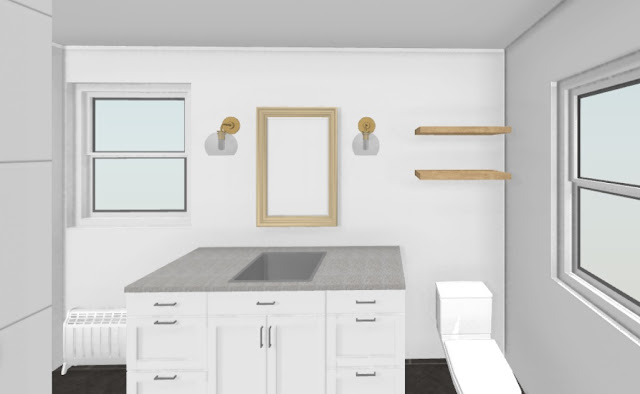*this post contains affiliate links
Last time I told you how we hired a contractor to build the shell of the new bathroom at our mountain cottage to save Mr. DIY some time. It's still going to take many months to finish, but at least the outside is done!
I've decided on the fixtures, faucets and design. Below is the story board of how the new bathroom will be finished. More on these below.
Here's the top view, which includes a 60" x 32" tub, a 60" wide vanity, and grey tile floor. We'll be using an existing toilet since we did a mini reno of our current bathroom a few years ago. Link will be at the bottom of the post, if you'd like to see it.
I used Floorplanner.com for a design concept.
I think we'll use the existing white floating shelves in our current bathroom, instead of stained wood ones. I've already ordered a white 60" vanity from Build.com because it was already out of stock at Lowes. In this economy, you need to purchase things when they're in stock, otherwise they might sell out and then you'll have to wait several months.
I can't wait to get this bathroom finished. This bathroom and the old bathroom becoming a laundry room, there's going to be a lot more storage space! I can't believe the previous owners lived here with ONE bathroom and NO linen closet.The new faucets will be Moen Rinza in a matte black finish.
I went with a single sink vanity and faucet because I wanted more drawers and countertop space. Rarely are Mr. DIY and I in the bathroom at the same time, so a single sink makes more sense.
The tub is by Kohler, and the surround will be subway tile with a grey grout. The floor will be 12" x 24" charcoal porcelain tiles. We used it up in the World's Smallest Half Bath upstairs, but they were cut in half lengthwise. There were quite a few projects in that small amount of space. Link to that post will be below. The mirror will be rectangular metal with rounded corners. That style is pretty popular right now and can be found on Amazon, Wayfair, Target, and I'm sure many other stores.
Click HERE if you'd like to see the previous bathroom post.
Click HERE to see the Mini Bathroom Reno
You can find all the project for the World's Smallest Half Bath HERE
Thanks for stopping by!
Pam
*this post contains affiliate links, which means I'll make a small commission should you purchase something from one of the links.









.JPG)
No comments:
Post a Comment
Leave a comment and let me know you stopped by! If you are not on blogger, leave me your email or some other way of getting in touch with you in the comment. That way I can reply to your question or comment.