Posts about the mountain cottage reno have been relatively few in the past year.
That doesn't mean we're not working on things...and by we, I mean Mr. DIY.
I'm not much help these days, and haven't been for a couple of years, which means Mr. DIY has been doing it all.
And that means, things go much, much slower, but they're getting done.
And Mr. DIY is doing a fantastic job.
For those who'd like to know why I haven't been able to physically help the past couple of years, go to my other blog (you can find it on the right sidebar), because I don't want to address it here.
I shared about the view porch deck and stairs last time. It's 99.9% done and we're enjoying it immensely. Mr. DIY just has to finish the post caps and attach some edging on the front of the porch and it will be 100%.
Our mountain view never gets old.
You can see the blog post HERE if you missed it.
THE DOWNSTAIRS BATHROOM
Mr. DIY had to squeeze in a mini bathroom reno because every time we sat on the toilet, we felt like we were going to fall through the floor.
It was very unsettling.
This is how the downstairs (and only bathroom) looked when we bought the house.
We really didn't want to reno this bathroom because we decided that we would add a new bathroom closer to the downstairs bedroom and turn the downstairs bathroom into a laundry room.
The First Floor Plan:
Right now, the room labeled the bathroom is the entry porch and the laundry room is the current bathroom, the before picture is above.
...back to the changes in the bathroom...
There are only a few little projects left before I show you the whole mini reno.
But I can tell you, it looks and functions 100% better.
Mr. DIY had to remove wallpaper, rip out the floor and replace studs, install new flooring, do some electrical and install a new toilet and vanity.
Only the tub/shower was left untouched.
The subfloor beneath the toilet was totally rotted out in spots, which is why it rocked when you sat on down.
The floor joist were replaced because the original ones had been cut for the toilet drain pipe when the house was built.
The floor looks a little wonky in this pic, but it's not! See the pic below.
I love the way the inexpensive vinyl planks look.
I originally intended to paint the vanity, but since I'm not able and because it's only temporary, it's staying the way it is.
The lighting is installed and this past weekend Mr. DIY installed a mirror above the vanity.
The two projects that are left are some towel hooks (Mr. DIY will make) and some shelves above the toilet.
THE UPSTAIRS BEDROOM WALL
We've been planning to build a false wall with space for long term storage for several years.
We've been planning to build a false wall with space for long term storage for several years.
Mr. DIY got tired of having to stack bunches of pillows so we wouldn't bump our heads on the angled ceiling when we sat up in bed.
Here's a top view of what Mr. DIY is building:
Mr. DIY is building a vertical plank wall that is 52" high and about 12" deep.
52" is about as high as the white line shown in this pic.
Here you see the frame for the false wall. The black line shows the height for comparison with the previous pic.
Mr. DIY made removable panels with vertical grooves so that it looks like vertical shiplap. The wall will be painted white.
I can't wait until this wall is finished!
We're approaching Fall and with it comes Fall chores at the mountain cottage.
They'll have to squeezed in between finishing up the several projects we're working on.
Hope you'll come back to see our projects finished.
Pam
*this post contains affiliate links, which means I'll make a small commission should you purchase something through one of these links
*this post contains affiliate links, which means I'll make a small commission should you purchase something through one of these links


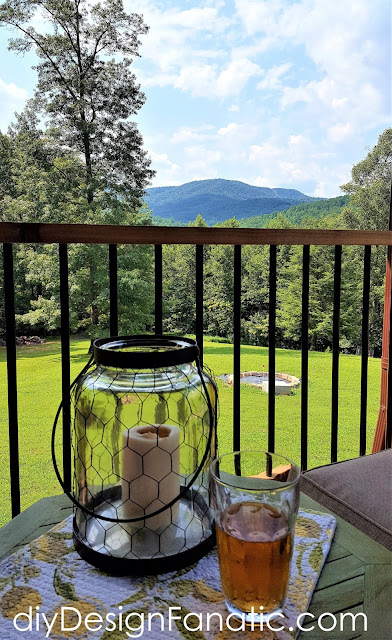
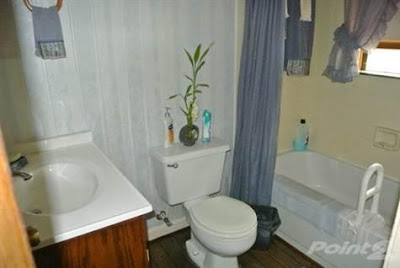

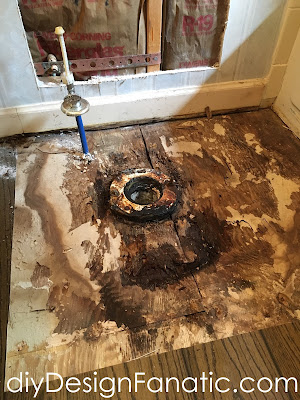


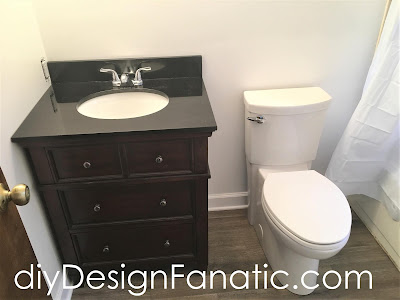

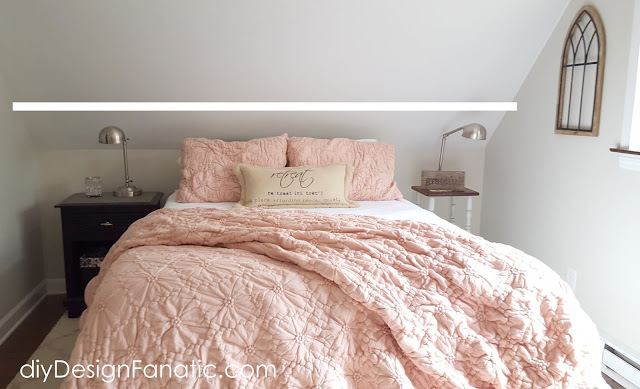
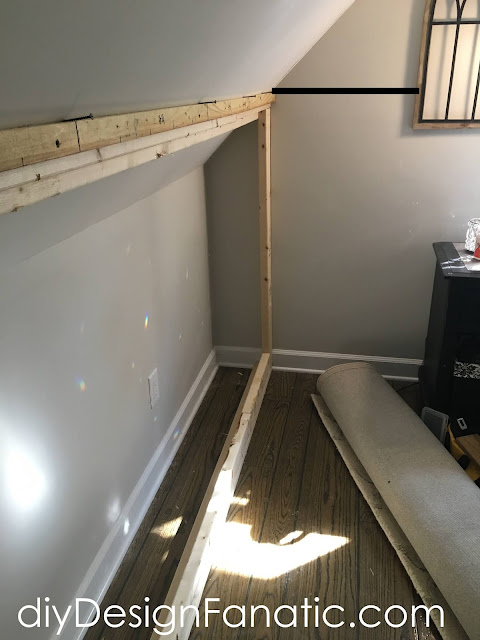
No comments:
Post a Comment
Leave a comment and let me know you stopped by! If you are not on blogger, leave me your email or some other way of getting in touch with you in the comment. That way I can reply to your question or comment.