*this post contains affiliate links
Thought I'd give everyone an update of the progress of the mountain cottage en suite bathroom.
If you recall, I put together an inspiration board way back in the planning stage. Most of the fixtures have been purchased. The only thing different are the lights and the Shaker door has a horizontal rail.
As of Sept 30th, we're happy to say that Mr. DIY has finished all the framing, rough electrical, rough plumbing and insulation and has passed all of those inspections.The bathroom currently looks like this:
Here are a couple of perspective renderings.
And, of course, I'm looking ahead to having the whole front third of the mountain cottage plan. The old bathroom will now become the laundry room and a new closet will be built in the foyer. This house will finally have the storage it needs. I'm not sure how the previous owners could live here full time with no linen closets and very little storage.
We're also planning on having some concrete work done...
We're also planning on having some concrete work done...
Now you're up to date on the Mountain Cottage bathroom project.
Thanks for stopping by,
Pam
*this post contains affiliate links which means I'll make a small commission should you click on the link and purchase something.


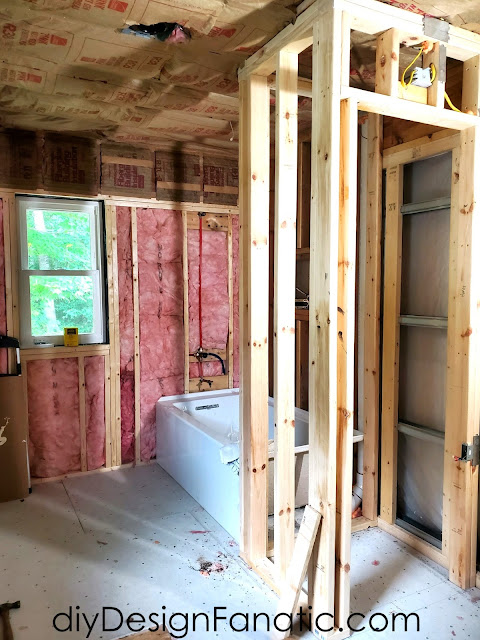
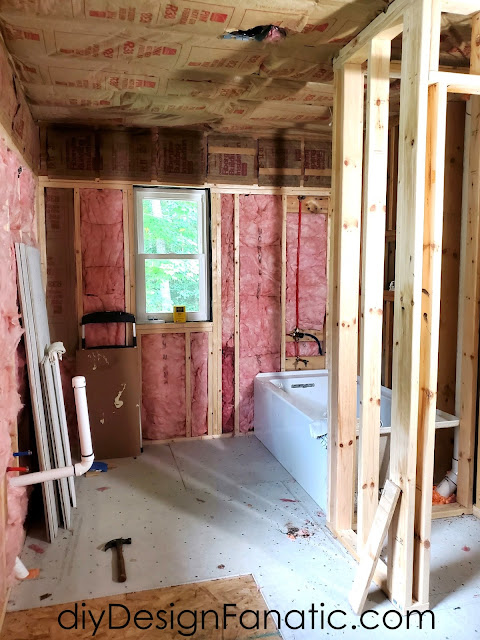
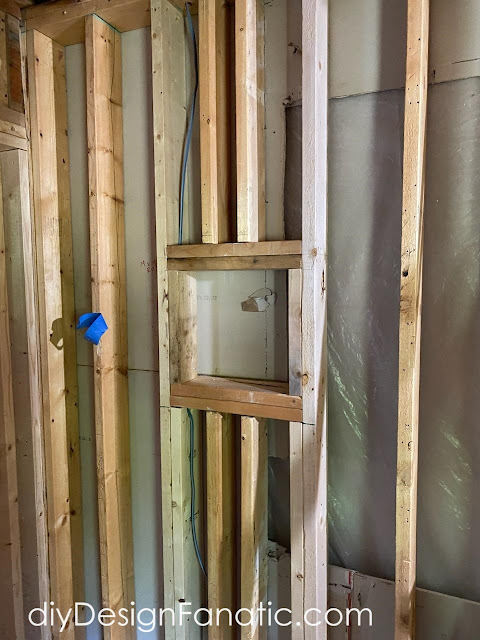
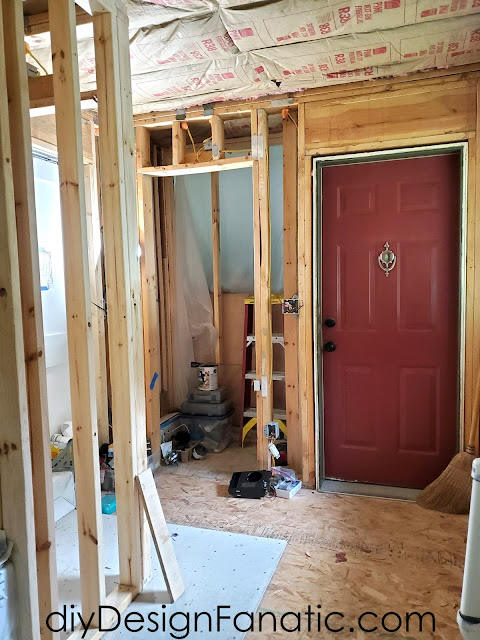
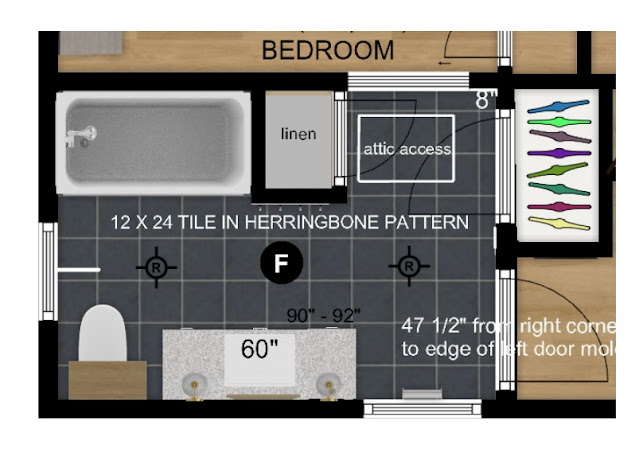


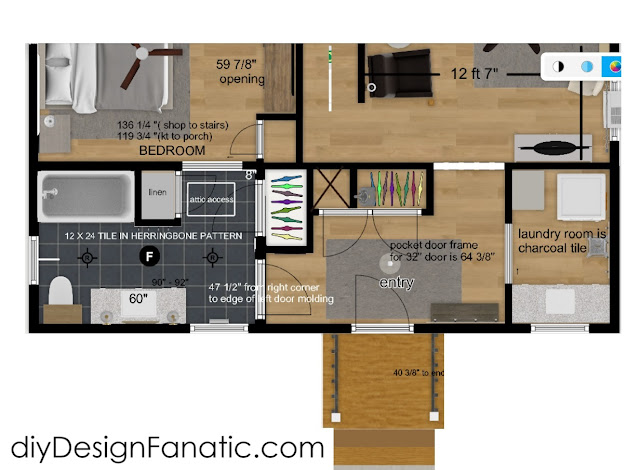
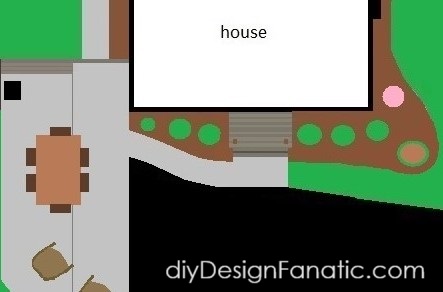
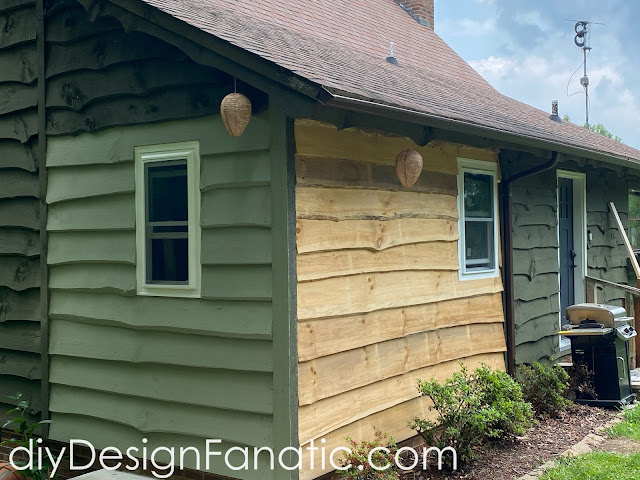
No comments:
Post a Comment
Leave a comment and let me know you stopped by! If you are not on blogger, leave me your email or some other way of getting in touch with you in the comment. That way I can reply to your question or comment.