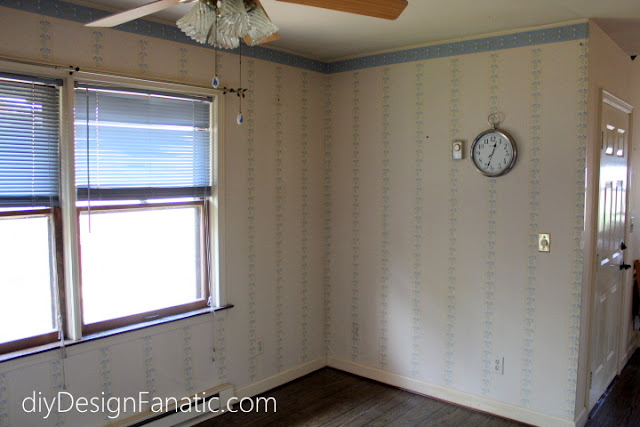If you go wayyyyy back, the kitchen looked like this...
We purchased cabinets, then we had the bright idea to change this closet into a pantry BEORE ripping out the cabinets, so that we would have a place to put things during reno.
I'm glad we did, because otherwise, all of our dishes and food would have been stacked up on the other side of the house in the laundry room. I love how it turned out.
Once the Vintage Style Pantry was finished, Mr. DIY got busy with installing some mini can lights in the ceiling.
Then, I had another bright idea to plank the ceiling. Mr. DIY happily complied, but I think he wasn't so happy when he was in the middle of the project.
This is the other side of the kitchen where, eventually, a banquette will go.
Wallpaper is soooooo much fun to remove, said no-one ever.
I love these lights!
Mr. DIY spent a weekend installing the cabinet. Last July, we lived at our Mountain Cottage for 2 weeks in between home closings and I finished the countertops. Mr. DIY installed them shortly after. I can't tell you how happy I was to get that faucet installed!
Still no crown molding...because....
We added a wall cabinet to the left of the fridge for dishes and cups.
We finally got back to the Mountain Cottage a couple of weekends ago and Mr. DIY started on the open shelves.
So what's left? Finish and paint the open shelves, build a custom range hood, find and install a new chandelier and build and install a custom banquette.
And, that's where we're at now.
Except for the 2 weeks we lived up there in July and maybe one weekend, nothing more was done on the Kitchen reno. We spent the first part of 2016 getting our house ready to sell and after we moved, we spent our time working on our new house.
Mr. DIY spent several days up at the Mountain Cottage after Christmas, but he spent the time grinding 24 tree stumps and didn't have time to spend any time on the kitchen.
So glad to be getting back to the kitchen reno! It's taken a lot longer than we thought because I was sick for most of 2015 and we moved in 2016, but it's getting done. It will take even longer to finish it completely because there are pressing maintenance issues to do. Even with all the delays, it's a lot better than it was!
Hope you're having a good day!
If you'd like to see more about the Mountain Cottage Reno click on the links:
Pam

















Always beautiful when you touch something Pam. 🌞
ReplyDeleteThanks Linda!
DeleteLove what you have done thus far and can't wait to see the final kitchen!
ReplyDeleteThanks! It's definitely a work in process!
DeleteWow you've done so much and the kitchen is looking so cute! I like how much brighter it is now. it looks like you've made better use of the space. I can't wait to see the open shelving finished so the whole picture comes together!
ReplyDeleteThanks Liz! This kitchen is so small and every single inch counted. So many decisions to make...a smaller sink would have gotten it closer to the center of the window, but pushed it into the corner. A smaller sink and an 18" dishwasher might have given us space for a 12" bank of drawers, but would have added close to $1,000 more.
DeleteOh wow, it really has come a long way. I am loving it.
ReplyDeleteWhat a beautiful job you both have done: a huge, huge difference. Are you going to be able to spend more time there this summer? And how are you feeling, Pam? YOu haven't mentioned anything in a while so I am thinking you are much better? I do hope so...
ReplyDelete